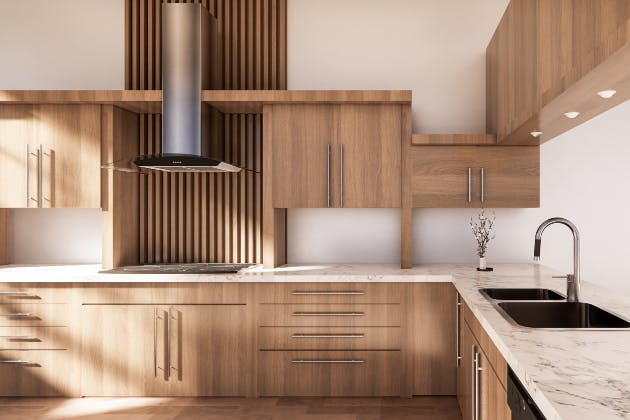Are you planning a kitchen renovation? The layout you choose can significantly impact your kitchen's functionality and overall home value. At AllForProperty Limited, we specialise in creating stunning, practical kitchens tailored to your lifestyle. Let's explore the various kitchen layouts to help you make an informed decision.
Types of Kitchen Layouts
Selecting the right layout is crucial when designing a new kitchen. Your choice will influence how you use the space and perform daily tasks. Here are the most common kitchen layouts.

Galley Kitchen
A galley kitchen features two parallel counters with a walkway in between. This design maximises space efficiency, making it ideal for smaller areas. The linear layout offers easy movement between cooking, cleaning, and storage zones, allowing for a smooth workflow. However, it's worth noting that this layout may feel cramped for multiple users, so consider your household size when opting for this design.
L-Shaped Kitchen
The L-shaped layout utilises two adjacent walls, providing flexibility in positioning appliances and workstations. This design excels at maximising corner space for additional storage, a common challenge in many kitchens. One of the greatest advantages of an L-shaped kitchen is its seamless integration with living or dining areas in open-plan homes, making it perfect for those who love to entertain while cooking.
U-Shaped Kitchen
Forming a horseshoe shape with three walls or cabinet sections, U-shaped kitchens offer ample workspace and storage. This layout is perfect for large families or passionate cooks who require extensive counter space and storage options. The U-shape creates a natural work triangle, enhancing efficiency in the kitchen. However, keep in mind that this spacious layout may not suit smaller homes, so consider your available space carefully.
Island Kitchen
Adding an island to any kitchen layout can significantly enhance both practicality and aesthetics. An island provides extra prep space, storage, or even a dining area, making it a versatile addition to your kitchen. It creates a social focal point in the home, perfect for gatherings and family time. Islands work particularly well in open spaces, but ensure you have enough room for comfortable movement around the island before incorporating one into your design.
Peninsula Kitchen
Similar to an island, a peninsula extends from the main counter, connected at one end. This design is ideal for smaller spaces that can't accommodate a full island but still want the benefits of additional workspace. A peninsula offers extra work surfaces and can serve as a dining or bar area, making it a great compromise between functionality and space constraints. It can also help define the kitchen space in an open-plan layout without completely closing it off.
Choosing the Right Layout for Your Home
When selecting a kitchen layout, consider the size and shape of your kitchen, your cooking habits and preferences, and the desired flow through the space. Each layout has its unique advantages, and the best choice will depend on your specific needs and lifestyle. Our expert kitchen installers in Sutton Coldfield, Birmingham, Tamworth, Solihull, and surrounding areas can help you determine the best design to meet your needs, ensuring you make the most of your available space.
Ready to Transform Your Kitchen?
Don't wait to create the kitchen of your dreams. Contact AllForProperty Limited today to start your kitchen renovation journey. You can reach us by phone at 0121 405 0404 to speak with one of our local and reliable bathroom fitters in Birmingham, Sutton Coldfield, Tamworth and Solihull.

